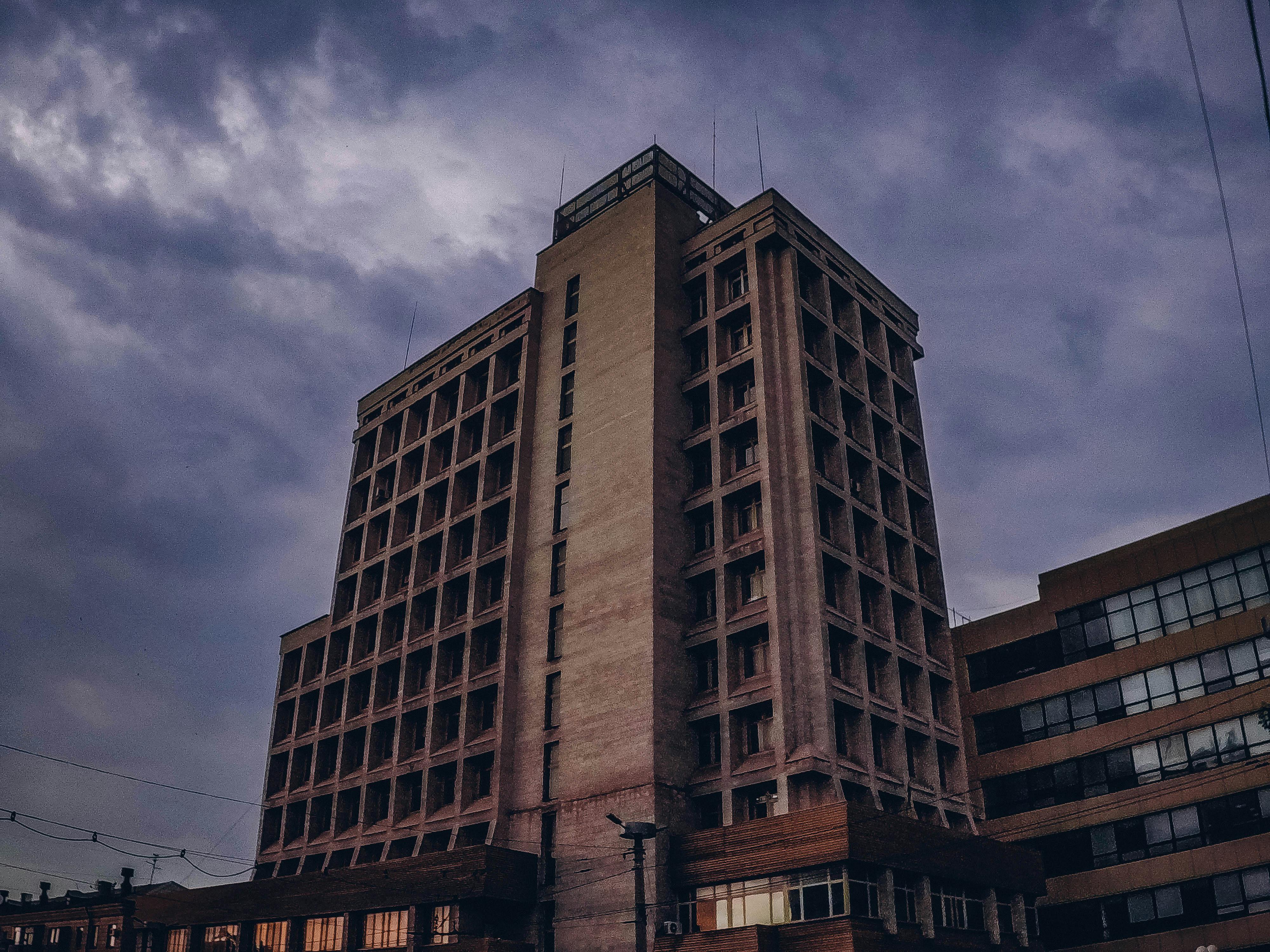The Telebeam system is a revolutionary new way to organize the conversion of a beam ceiling (or beams with beams) into usable space. This loft conversion method will not only give you an extra room or rooms, it will also add value to your home.
Traditional methods of converting a rafter roof with trusses involve replacing the ‘W’ sections of the trusses with steel joists that typically span between load-bearing gabled walls. From these steel beams new vertical support beams and floor beams are attached to support the existing roof before the internal trusses are removed.
Once the additional supports are in place, the ‘W’ sections of the roof joists are almost completely removed. The roof trusses at the apex are generally kept in a much shorter state because they have to support the new horizontal roof joists that form the new flat area of the roof, as well as the regulation insulation materials.
As you can imagine, installing long steel beams on a roof that is already “full” of support beams is the trickiest part. A section of a gable is temporarily removed to allow steel to be inserted lengthwise, or areas of shingles are removed and steel beams are inserted in sections and then bolted together when in place.
The Telebeam system eliminates the need to insert substantial load-bearing steel beams by retaining the load-bearing triangulation, from eave to eave, rather than between load-bearing walls. With Telebeam, only the bottom three rows of shingles need to be temporarily removed. The ceiling felt is then turned back to allow the telescoping beams to slide along the existing floor beams, attaching them to the wall plates on either side. As the name suggests, TeleBeams are telescopic and adjust to the span of the building. They are not dependent on any internal support and work for any roof pitch.
The vertical stud walls at the edge of the new room transfer the load from the ceiling to the Telebeam system and the original horizontal wood beams take the horizontal (expansion) load. The ‘W’ sections of the roof beams are now redundant and most of them can be removed, retaining the roof beams at the apex to carry the new roof collar as before. The new floor can then be attached directly to the Telebeam system, insulation can be added under the floor, between the joists and inside the new ceiling, and the joists, ceiling and stud walls can be sheathed and plaster finished .
TeleBeam systems are available in spans up to 8.4 meters, making them ideal for almost any size ceiling.
Advantages of the TeleBeam system:
a) Incorporates roof and floor support in a system approved by LABC (Local area building control).
b) Minimize loft conversion costs – The TeleBeam system costs around £5,000 + vat for a 2/3 bedroom house (installation is not included in this figure).
c) Maximize available headroom.
d) Available in lights of 5.8, 6.2, 7.0, 7.8 and 8.4 meters.
e) Additional wood floor joists are not required.
f) The rafters slide into the roof space removing only three rows of tiles from one side of the house.
g) Reduction of scaffolding/access costs.
h) Telescopic beams fit most buildings and sloped roofs.
i) No specialized installation skills or tools required.
j) Easy to follow step by step instructions.



