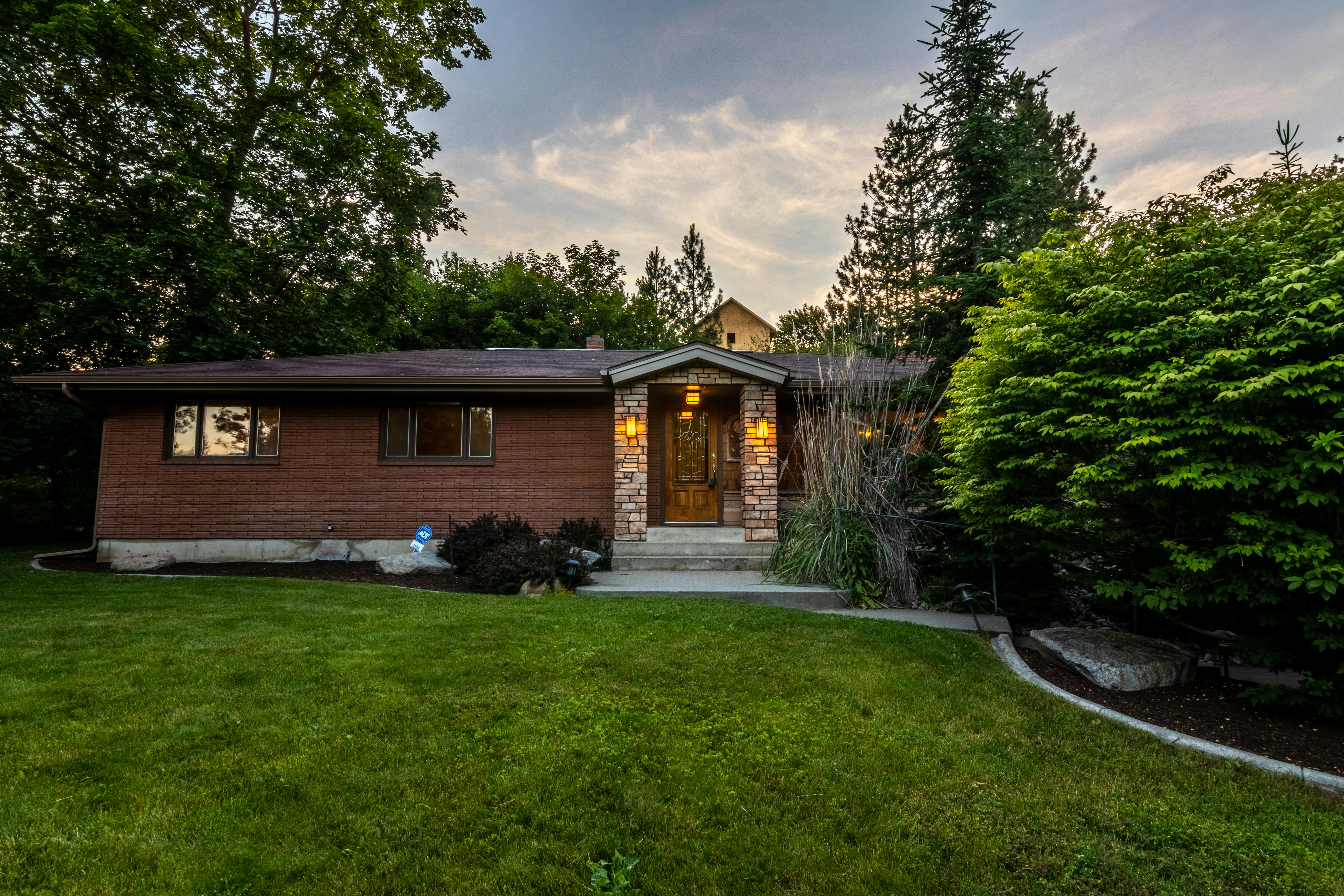There are a variety of considerations to take into account when planning your garage. In this article, we will give you the basic things to consider in the planning stages of your garage.
Size – Choosing the size of your garage will likely be determined by your personal needs and budget, so we’ll give you some basic guidelines to help you make informed decisions. We recommend that all garages be a minimum of 20 feet.
This should fit most standard cars, but might be a bit cramped for large trucks. Measure your vehicles and add about 4 feet. have a comfortable space to walk. Standard residential garage doors are 9×7 and 16×7, although you can get them in a variety of sizes. We recommend 2 feet. of space from corners and between each garage door. If you want additional storage space or work area, you can adjust the depth and width accordingly. If you’re considering a garage with an upper story, be sure to leave room for the ladder. Stairs by code have to be a min. 3ft wide and assuming an 8ft. ceiling height will require 16-20 feet. of linen space. Another consideration with upper story garages is the span of the floor joists, the general rule of thumb is that you can clear a 24 foot span. with a 16in. deep TJI floor joists, but anything over 24 feet will require some type of load-bearing posts on the ground floor.
Turning radius: Backing in and out of your garage is another important consideration. If space isn’t an issue, this may not be an issue, but every situation is different, so we’ll give you a couple of rules. Setback space must be a minimum of 22 feet. If your garage is in the back of your house, be sure to consider the turning radius around the corner of your house. If you have a lot of space many times, an additional concrete driveway can solve the problems of entry and exit
Exterior Appeal – One of the most important considerations is to build your new garage to be an attractive, natural, and aesthetically pleasing addition to your home. Of course, exterior finish is the most obvious way to blend your garage into your home, and you should match it if possible, but there are a few other considerations to consider that sometimes cost very little but pack a punch. The slope of the roof must be taken into account. Simple gabled vents or window shades that match your home are simple and inexpensive accents. A natural extension of your home.



